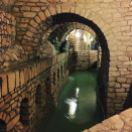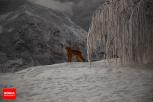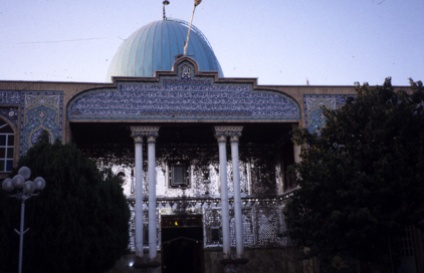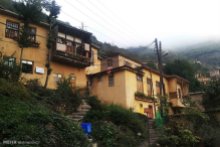A stone doorway opens up into a maze of walled passages and clear openings that is now partly open for tourists. It is actually an ancient underground aqueduct in Kish, a resort island in Hormozgan Province, in the Persian Gulf.
The kariz of Kish is said to have been built about 2500 years ago by the inhabitants of Harireh City. They stroked the coralline layers of the island in search of water and built the qanat to channel fresh water to their homes and farms. For centuries afterwards, this water not only relieved the thirst of the local residents, but by exporting it to neighboring states, they bartered it for sugar or cash.
Before the Roman aqueduct, the people of pre-Islamic Iran had developed their own hydraulic system called kariz (qanat). The technology spread then eastward to Afghanistan and westward to Egypt. A qanat taps underground mountain water sources trapped in and beneath the upper reaches of alluvial fans and channels the water downhill through a series of gently sloping tunnels, often several kilometres long, to the places where it is needed for irrigation and domestic use. Although new qanats are seldom built today, many old qanats are still used in Iran and Afghanistan, mainly for irrigation.
The ancient water management system in Kish collected water from 274 wells in an area of 14km² and conducted the water to a central refining shaft filled with three layers of filter material. The top layer was coral gravel which was used to neutralize the acids in the water and filter bigger solids in the water. Then a layer of coral grit with clay was filtering fine solids, and the lowest layer was made of marl, a special sort of clay.
Sixteen meters below the coral island, the tunnels, which have been reinforced for safety, snake through the island for over five miles, creating a subterranean world. Its ceilings, once a seabed, are eight meters high and mostly covered by fossilized shells and corals. Tests conducted on these fossils at the Technical University of Munich, Germany, determined that they are from 53 to 570 million years old.
Kish has a history of about 3.000 years, over this time it has been called under various names such as Kamtina, Arakia, Arakata, and Ghiss. The island has an estimated population of 26.000 residents and about one million visitors annually.
Kish Underground City is located at the Olympics Square, on the intersection of three aqueducts with 74 wells over an area of 10km². Efforts have been made to preserve the traditional and historic fabric of this site while providing new uses with museums, art galleries, handicraft workshops, traditional and modern tea and coffee shops for tourists. Nevertheless, the developers have not forgotten its ancient function; the kariz is again fulfilling its role as a water filter, although the filtered water is used mainly for irrigation purposes.
Sources: Ancient Origins, Atlas Obscura, Daily Mail, Encyclopaedia Britannica, Facebook @Kariz.Kish, Fars News, Flickr @ashkan-kankash, Flickr @maissam, Flickr @watoo-watoo, Hamgardi, Hidden and little known places, Historical Iran, ISNA, Kish Underground City, Mehr News Agency (MNA) 1, MNA 2, Panoramio @Nasser Emami, Tasnim News Agency (TNA) 1, TNA 2, Tishineh, Untold Iran, Wikipedia, Young Journalists Club





































































































































































































































































































































































































